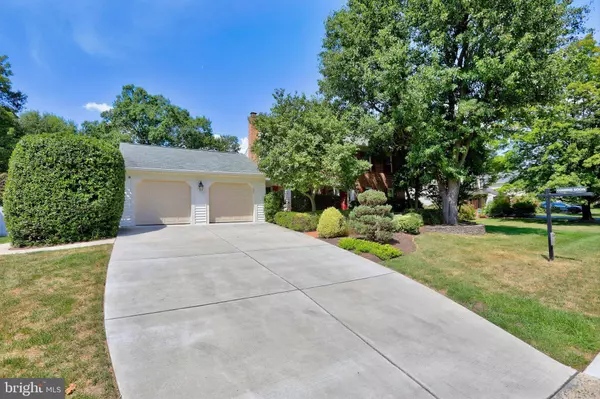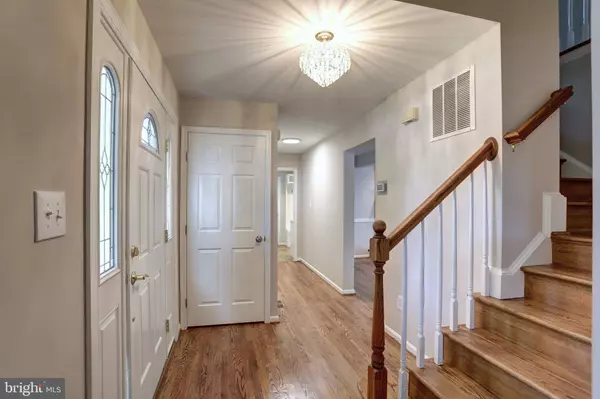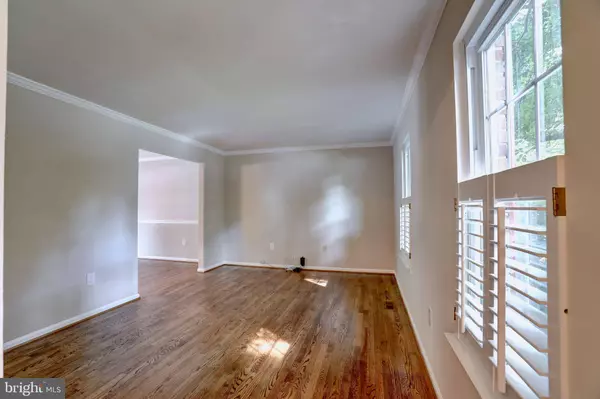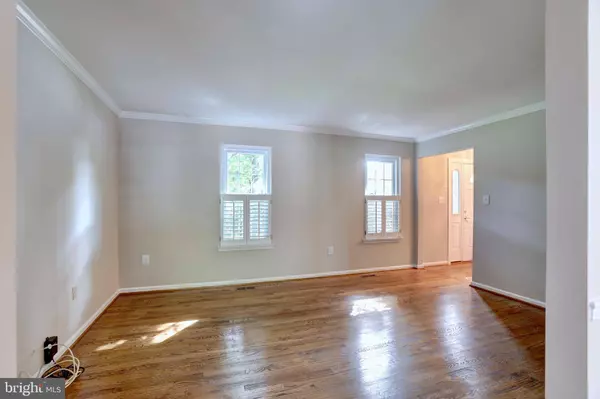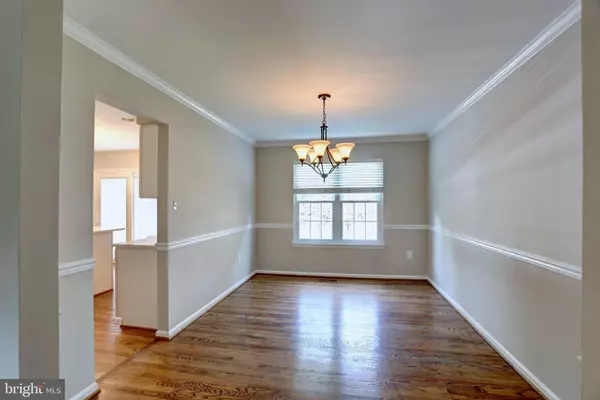
GALLERY
PROPERTY DETAIL
Key Details
Sold Price $850,000
Property Type Single Family Home
Sub Type Detached
Listing Status Sold
Purchase Type For Sale
Square Footage 3, 278 sqft
Price per Sqft $259
Subdivision Country Club Manor
MLS Listing ID VAFX2260292
Sold Date 09/30/25
Style Colonial
Bedrooms 5
Full Baths 3
Half Baths 1
HOA Y/N N
Abv Grd Liv Area 2,312
Year Built 1980
Available Date 2025-08-29
Annual Tax Amount $8,150
Tax Year 2025
Lot Size 0.270 Acres
Acres 0.27
Property Sub-Type Detached
Source BRIGHT
Location
State VA
County Fairfax
Zoning 121
Rooms
Other Rooms Living Room, Dining Room, Bedroom 2, Bedroom 3, Bedroom 4, Kitchen, Family Room, Bedroom 1, Sun/Florida Room, Bathroom 1, Bathroom 2, Half Bath
Basement Fully Finished, Outside Entrance, Walkout Stairs
Building
Story 3
Foundation Concrete Perimeter
Above Ground Finished SqFt 2312
Sewer Public Sewer
Water Public
Architectural Style Colonial
Level or Stories 3
Additional Building Above Grade, Below Grade
Structure Type Dry Wall
New Construction N
Interior
Interior Features Air Filter System, Attic/House Fan, Attic, Bathroom - Walk-In Shower, Built-Ins, Carpet, Ceiling Fan(s), Dining Area, Floor Plan - Open
Hot Water Natural Gas
Heating Central, Forced Air
Cooling Central A/C, Dehumidifier, Air Purification System, Ceiling Fan(s)
Flooring Carpet, Ceramic Tile, Hardwood, Solid Hardwood
Fireplaces Number 1
Fireplaces Type Gas/Propane, Brick
Equipment Water Heater, Water Dispenser, Built-In Microwave, Dishwasher, Disposal, Dryer, Humidifier, Stainless Steel Appliances, Stove, Washer
Furnishings No
Fireplace Y
Appliance Water Heater, Water Dispenser, Built-In Microwave, Dishwasher, Disposal, Dryer, Humidifier, Stainless Steel Appliances, Stove, Washer
Heat Source Natural Gas
Exterior
Parking Features Garage - Front Entry, Garage Door Opener, Inside Access
Garage Spaces 6.0
Utilities Available Cable TV, Natural Gas Available, Water Available, Electric Available, Phone Available
View Y/N N
Water Access N
Accessibility None
Attached Garage 2
Total Parking Spaces 6
Garage Y
Private Pool N
Schools
Elementary Schools Deer Park
Middle Schools Stone
High Schools Westfield
School District Fairfax County Public Schools
Others
Pets Allowed Y
Senior Community No
Tax ID 0532 02200016
Ownership Fee Simple
SqFt Source 3278
Acceptable Financing Cash, Contract, Conventional, FHA, VA
Horse Property N
Listing Terms Cash, Contract, Conventional, FHA, VA
Financing Cash,Contract,Conventional,FHA,VA
Special Listing Condition Standard
Pets Allowed No Pet Restrictions
SIMILAR HOMES FOR SALE
Check for similar Single Family Homes at price around $850,000 in Centreville,VA

Active
$1,098,000
15202 WETHERBURN DR, Centreville, VA 20120
Listed by VIP Realtors, Inc.7 Beds 5 Baths 5,150 SqFt
Pending
$870,000
13644 SHREVE ST, Centreville, VA 20120
Listed by EXP Realty, LLC4 Beds 4 Baths 2,160 SqFt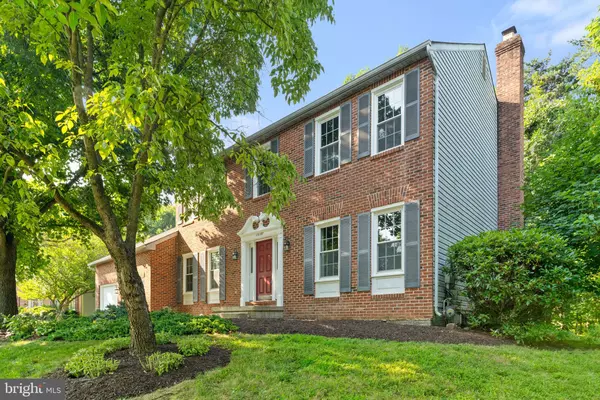
Active
$924,900
15107 WETHERBURN DR, Centreville, VA 20120
Listed by Ross Real Estate6 Beds 4 Baths 3,761 SqFt
CONTACT



