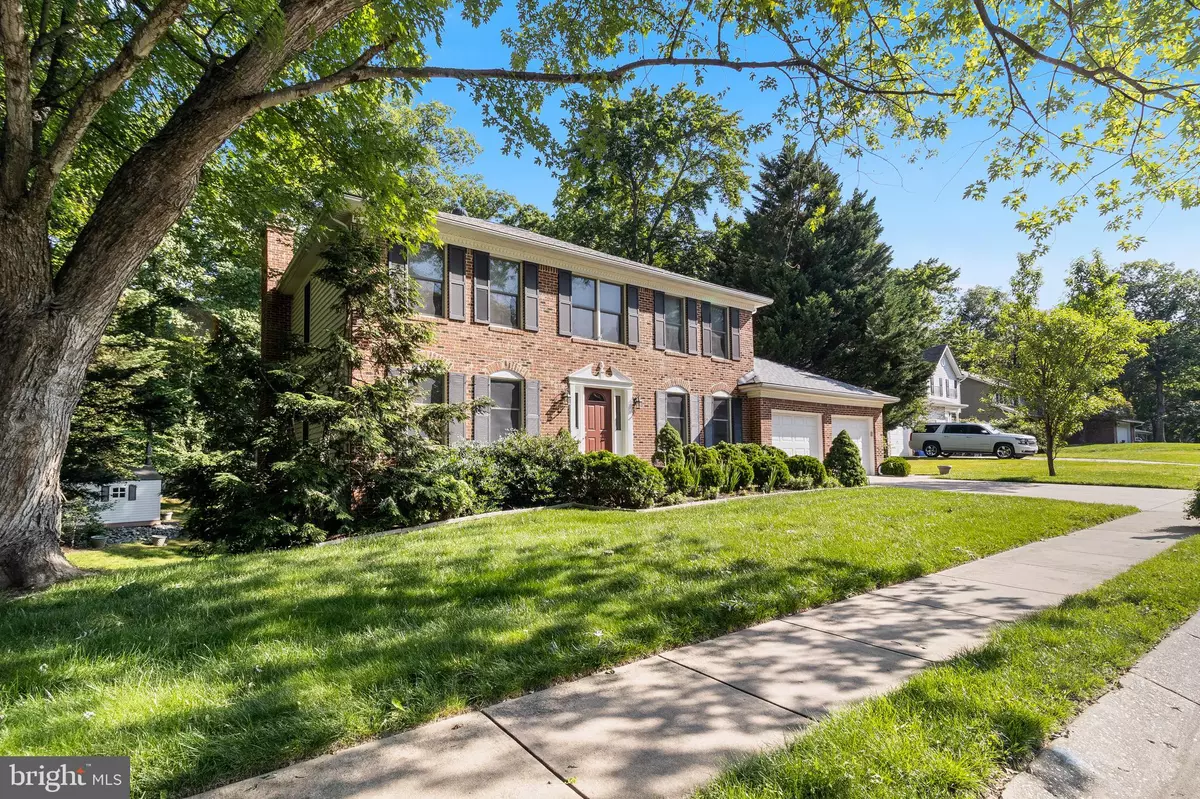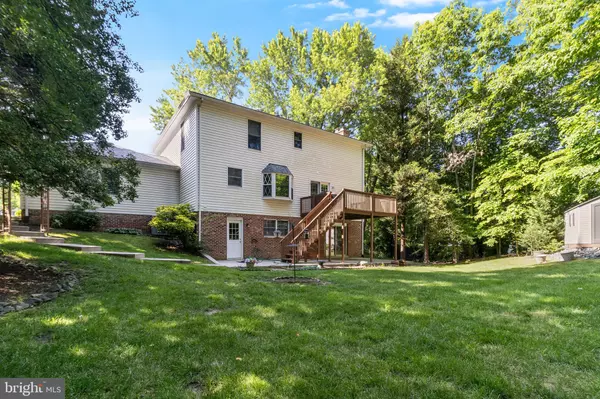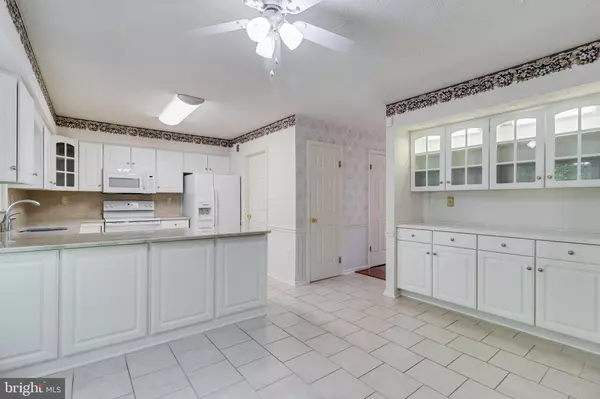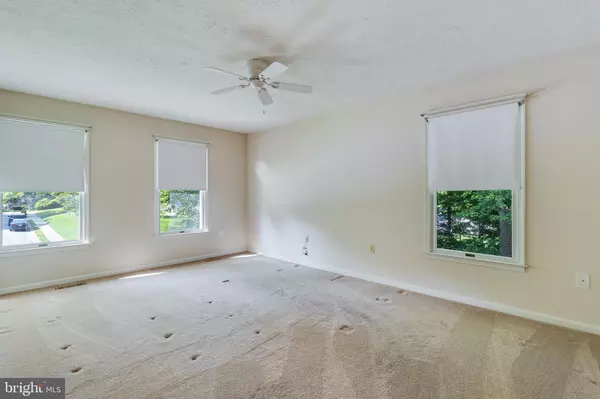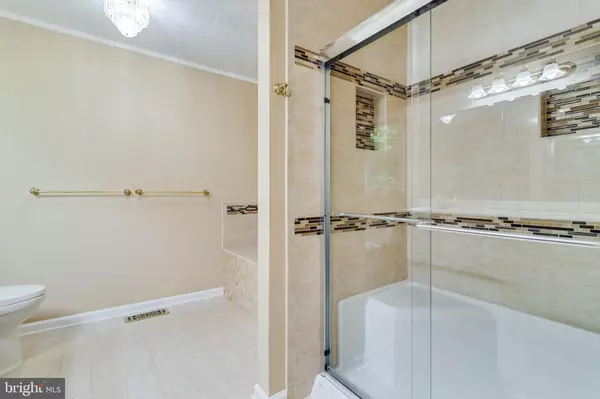Bought with Catherine D Stottlemyer • CENTURY 21 New Millennium
$522,000
$522,000
For more information regarding the value of a property, please contact us for a free consultation.
5 Beds
4 Baths
3,748 SqFt
SOLD DATE : 08/08/2025
Key Details
Sold Price $522,000
Property Type Single Family Home
Sub Type Detached
Listing Status Sold
Purchase Type For Sale
Square Footage 3,748 sqft
Price per Sqft $139
Subdivision Quailwood
MLS Listing ID MDCH2042740
Sold Date 08/08/25
Style Colonial
Bedrooms 5
Full Baths 3
Half Baths 1
HOA Y/N N
Abv Grd Liv Area 2,432
Year Built 1988
Available Date 2025-06-06
Annual Tax Amount $5,876
Tax Year 2024
Lot Size 0.561 Acres
Acres 0.56
Property Sub-Type Detached
Source BRIGHT
Property Description
Welcome to this beautifully maintained 5-bedroom, 3.5-bath home, perfectly situated in a peaceful wooded setting just minutes from the heart of La Plata. Built in 1988 and offering over 3,600 square feet of living space, this spacious residence blends timeless charm with thoughtful updates throughout. From the moment you enter the two-story foyer—flanked by dual coat closets—you'll notice the warm hardwood floors that flow throughout the main level. The inviting living room features a cozy fireplace and opens to a large rear deck with stairs leading down to a newly updated concrete patio, ideal for outdoor entertaining.
The kitchen is designed with both style and functionality in mind, offering granite countertops, thermafoil cabinets, ceramic tile flooring, a deep stainless steel sink, built-in microwave, white appliances, and a sunny breakfast nook framed by a bay window and built-in cabinetry. An attached laundry room adds extra convenience. The spacious owner's suite is a private retreat, featuring a walk-in closet, an additional 7-foot closet with sliding doors, and a renovated en-suite bath complete with ceramic floors, a large oval soaking tub with ceramic surround, and dual vanities.
Downstairs, the fully finished basement offers flexible living space with a kitchenette, a den with a full closet, a full bathroom with pedestal sink, and a second fireplace with a pellet stove. With a mix of laminate and carpet flooring, this area also provides direct access to the expansive patio and oversized storage shed in the serene, landscaped backyard.
Additional features include an oversized attached two-car garage with automatic openers, a recently serviced alarm system, a roof less than four years old, and an HVAC system that is only ten years old. Located in a desirable non-HOA fee community with close proximity to shopping, dining, and everything the town of La Plata has to offer, this home is the perfect blend of comfort, space, and convenience. Don't miss your opportunity to make it yours.
Location
State MD
County Charles
Zoning R-10
Rooms
Other Rooms Family Room, In-Law/auPair/Suite, Laundry
Basement Outside Entrance, Rear Entrance, Fully Finished, Walkout Level
Interior
Interior Features Kitchen - Country, Upgraded Countertops, Window Treatments, Primary Bath(s), Wood Floors, Stove - Wood
Hot Water Electric
Heating Heat Pump(s)
Cooling Central A/C, Heat Pump(s)
Fireplaces Number 2
Fireplaces Type Mantel(s)
Equipment Dishwasher, Disposal, Dryer, Exhaust Fan, Microwave, Oven/Range - Electric, Refrigerator, Washer
Fireplace Y
Appliance Dishwasher, Disposal, Dryer, Exhaust Fan, Microwave, Oven/Range - Electric, Refrigerator, Washer
Heat Source Electric
Exterior
Water Access N
Accessibility None
Garage N
Building
Story 3
Foundation Concrete Perimeter
Sewer Public Sewer
Water Public
Architectural Style Colonial
Level or Stories 3
Additional Building Above Grade, Below Grade
New Construction N
Schools
Elementary Schools Dr. James Craik
Middle Schools Milton M. Somers
High Schools Maurice J. Mcdonough
School District Charles County Public Schools
Others
Senior Community No
Tax ID 0901043544
Ownership Fee Simple
SqFt Source Assessor
Special Listing Condition Standard
Read Less Info
Want to know what your home might be worth? Contact us for a FREE valuation!

Our team is ready to help you sell your home for the highest possible price ASAP

"My job is to find and attract mastery-based agents to the office, protect the culture, and make sure everyone is happy! "

